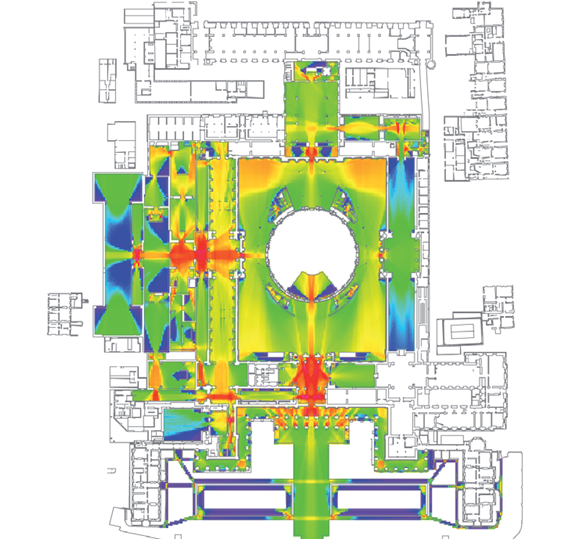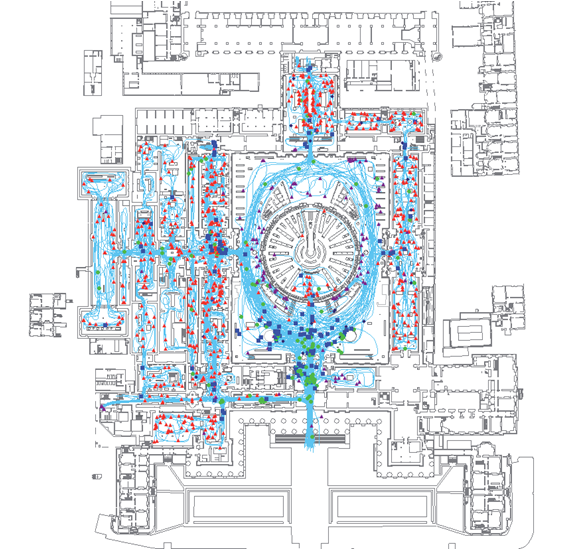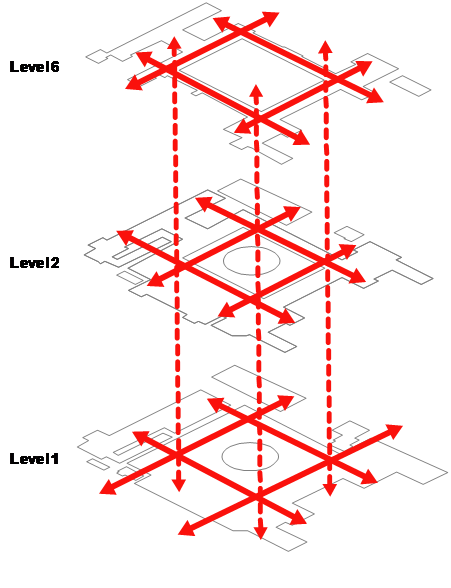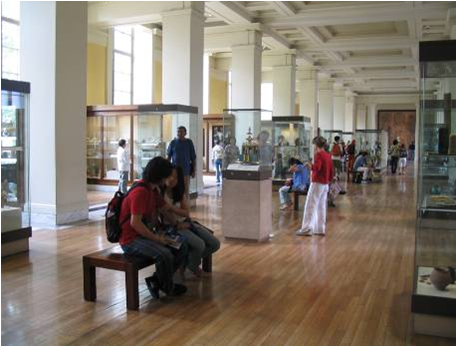How do we apply space syntax in building planning and design?
1. British Museum
One of the key objectives of the British Museum’s strategy is to increase engagement levels between visitors and the collections. Space Syntax Limited was commissioned by the British Museum to develop a baseline study of visitor movement patterns and of the spatial layout of the museum. The general aims of the study were to explain how visitors were using the museum, investigate the characteristics of its spatial layout, and establish the effect of the spatial layout on visitors’ experience. The baseline study was used to identify opportunities to improve visitor flow patterns.
a. Diagnosis – problems, opportunities and constraints
Form – Visibility and accessibility analysis (A)
Key spatial issues: space was organised to allow for access both to objects and people across departments.
Function – Observation study of pedestrian movement & stationary activities (B)
Key functional issues: the general circulation system is broken.
Interpretive models – space vs. movement, activities and departmental organisation
Define opportunities and constraints and to provide the evidence for design recommendations.
b. Prognosis – design development and forecast
Space Syntax Limited gave design recommendations to bring the public display onto two floors of the building, and to create a grid on the two floors through a series of courts;
To achieve intelligibility and an adequate dispersion of visitors onto the upper level by re-organising vertical circulation at the intersections of the grid structure (C) ;
To bring the departments from the more outlying buildings into the core area of the museum building;
To regenerate the Level 1 storage and object handling infrastructure, and provide appropriate premises for this and for conservation activities;
To achieve greater interdepartmental accessibility while maintaining direct linkages to display and storage, possibly through the vertical circulation.
c. The outcome
Using visitors data provided by the British Museum, together with data from direct observation studies, we were able to assess the occupation capacity of entrances and gallery spaces and then estimate the capacity for future growth. Our analysis allowed us to propose both strategic and design solutions as well as management changes, each aimed at addressing the strategic objective of extending and enhancing visitor engagement with the collections (D).











